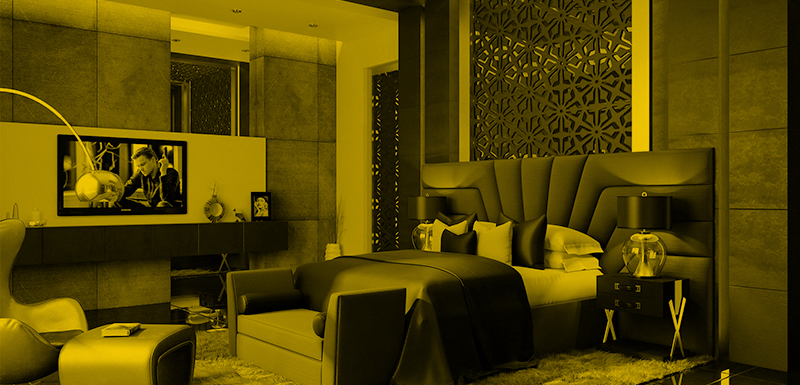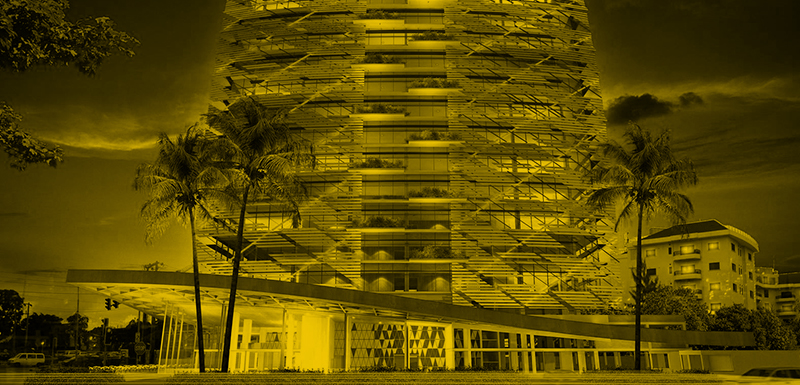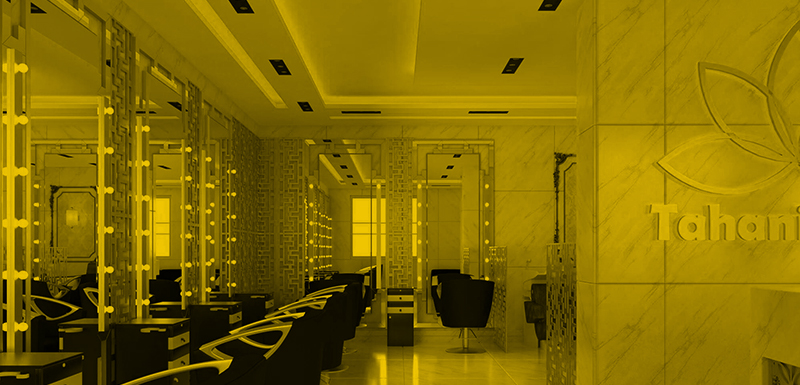
INTERIOR DESIGN

Exterior Design




Residential design is a process that results in a new home. Architectural clients might experience confusion about this term because it represents several phases of the home design process. The process ofresidential design includes a contract that specifies details about design, construction and pricing obligations.

Office design makes up all the components and elements of a workspace that are both decorative and functional. This might include features such as color choices, layout, lighting elements and connectivity between employees. Keep your own goals in mind as we discuss some of the design basics for office spaces.

Hospitality design focuses on environments that entertain or host the public, including nightclubs, restaurants, theaters, hotels, city and country clubs, golf facilities, cruise ships and conference facilities.Design solutions have to be responsive to goals, budgets and aesthetic objectives established by the owner.

Commercial design refers to commercial spaces. These include offices, retail stores, restaurants, lobbies and other public spaces. Commercial design begins during the planning process, as designers work with an architect to establish elements that will determine the appearance of the finished space.

This first conversation is mainly about the “big ideas” that will drive the design of your project, either that be a house, a venue, or an office.
After we’ve listened to your needs and dreams, we’re ready to start designing. And what we do when we design is draw. As we sketch we’ll explore various ways your home could be organized and positioned on its site. Many of these concepts won’t be a perfect fit, but some of them will show promise and those we will develop into a series of Concept Options that we will present to you.
To move onto the next phase, a single design direction will need to be identified. Usually a single option will reveal itself to be the preferred direction although sometimes a hybrid of multiple schemes will be combined to create a fourth “crossbreed” option.
Once a design direction has been identified, there will still be plenty of work to be done. We’ll begin to flesh out the rough sketch of the concept option into something that is more refined and real. While doing this, we’ll also integrate any comments and changes you have requested into the developing design. We’ll also review local codes to permit procedures so we’ll all know what to expect moving forward.
Although we’ll be communicating less with you during this phase since the big moves of the design have by now been approved, we need to begin making everything real. Dimensions will be verified and construction and material details will be developed to allow for your project to be built as imagined.
Once the project is under construction, the Contractor will need to have questions answered about the intent of the design and it’s a good idea to have someone knowledgeable about construction acting as your representative on the site. From time to time a Contractor will suggest a change to the design to save money or allow the project to be more easily constructed. Sometimes these are good ideas that make the project better but often they have unintended consequences. It can be helpful to have someone familiar with the design acting on your behalf – that’s where our Construction Observation services come in handy.
Thank you for the wonderful work. I would definitely choose Zorlakkis Designs again.
Iliana, Customer
I will most definitely work with you again.
Petros, Developer
My customers are even happier than I am with the renovation. Thank you very much for a job well done!
Michael, Customer
I was really impressed with the quality of your work and the prompt delivery
John, Customer